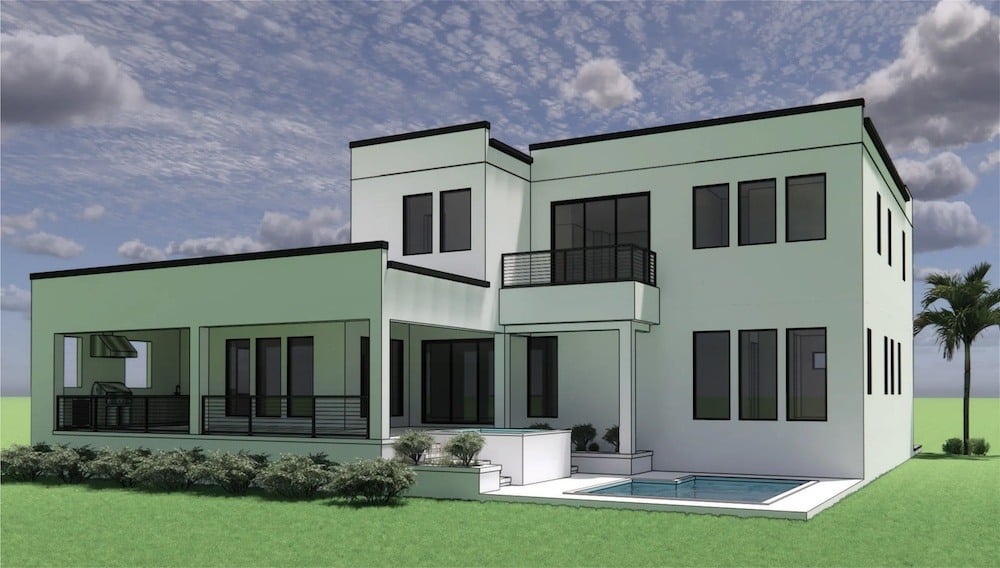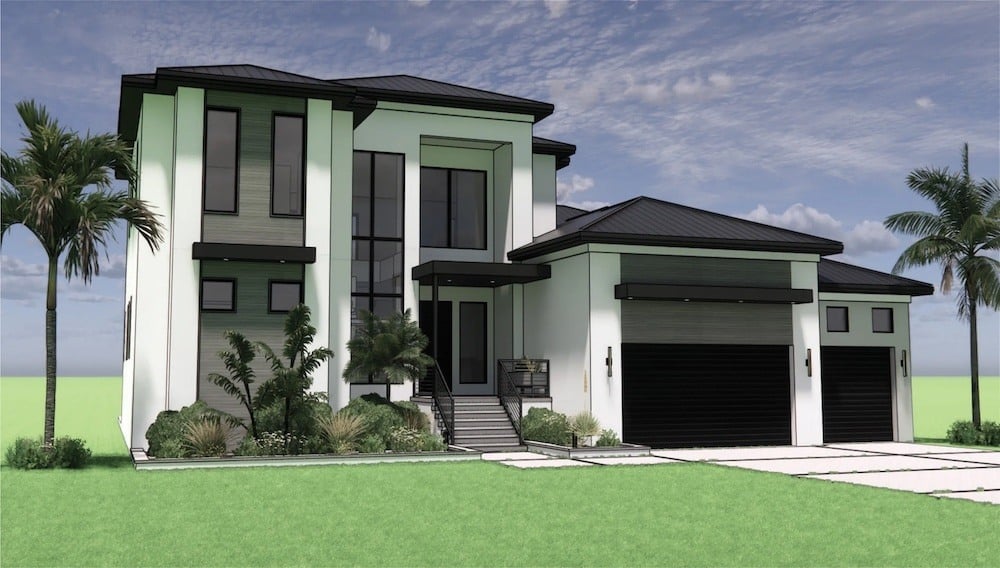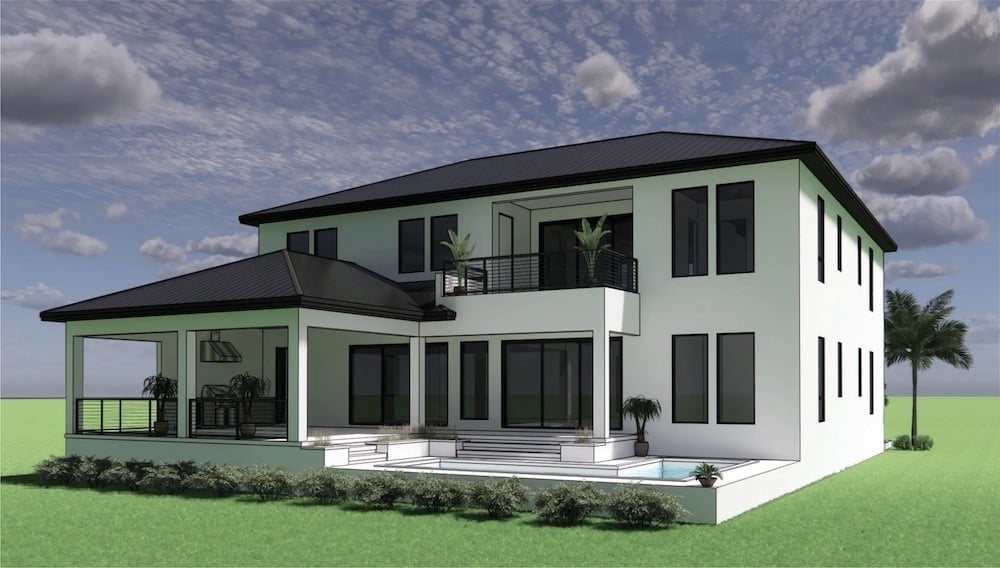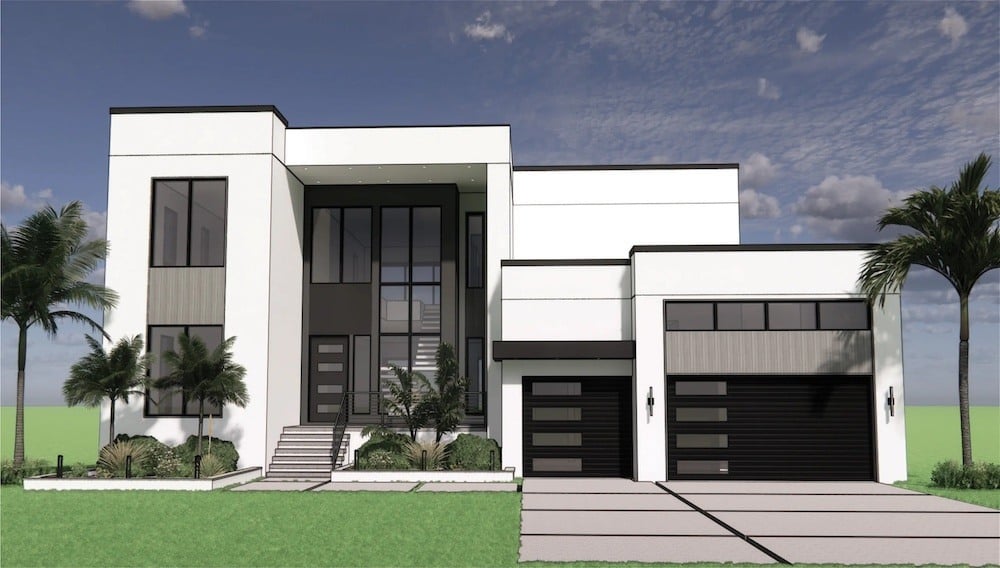The Seascape
The Modern Seascape
4 Bed
4.5 Bath
3-Car Garage
Loft
3,536 SF

Tide Homes is proud to be an exclusive builder on the stunning 16-acre waterfront sanctuary of Hammock Bay on Apollo Beach.
Nestled along Florida's captivating West Coast, Tide Homes at Hammock Bay offers an unparalleled living experience where luxury intertwines with nature's splendor. As master craftsmen of custom-built residences, we invite you to discover our exclusive 16-acre waterfront sanctuary, where your dream home awaits amidst pristine landscapes and deepwater access to Tampa Bay.
Waterfront Homes Starting at $2M



Hammock Bay Waterview

Hammock Bay Pool View

















The Modern Seascape
4 Bed
4.5 Bath
3-Car Garage
Loft
3,536 SF
The Modern Seascape
4 Bed
4.5 Bath
3-Car Garage
Loft
3,536 SF
The Modern Seascape
4 Bed
4.5 Bath
3-Car Garage
Loft
3,536 SF
The Modern Seascape
4 Bed
4.5 Bath
3-Car Garage
Loft
3,536 SF
The Classic Seascape
4 Bed
4.5 Bath
3-Car Garage
Loft
3,536 SF
The Classic Seascape
4 Bed
4.5 Bath
3-Car Garage
Loft
3,536 SF
The Classic Seascape
4 Bed
4.5 Bath
3-Car Garage
Loft
3,536 SF










The Modern Vista
Vista I:
3 Bed
4.5 Bath
3-Car Garage
Loft
3,626 SF
Vista II:
4 Bed
4.5 Bath
3-Car Garage
Loft
3,741 SF
The Modern Vista
Vista I:
3 Bed
4.5 Bath
3-Car Garage
Loft
3,626 SF
Vista II:
4 Bed
4.5 Bath
3-Car Garage
Loft
3,741 SF
The Modern Vista
Vista I:
3 Bed
4.5 Bath
3-Car Garage
Loft
3,626 SF
Vista II:
4 Bed
4.5 Bath
3-Car Garage
Loft
3,741 SF
The Classic Vista
Vista I:
3 Bed
4.5 Bath
3-Car Garage
Loft
3,626 SF
Vista II:
4 Bed
4.5 Bath
3-Car Garage
Loft
3,741 SF
The Classic Vista
Vista I:
3 Bed
4.5 Bath
3-Car Garage
Loft
3,626 SF
Vista II:
4 Bed
4.5 Bath
3-Car Garage
Loft
3,741 SF














The Modern Retreat
5 Bed
6.5 Bath
3-Car Garage
Loft
4,709 SF
The Classic Retreat
5 Bed
6.5 Bath
3-Car Garage
Loft
4,709 SF
The Classic Retreat
5 Bed
6.5 Bath
3-Car Garage
Loft
4,709 SF
The Classic Retreat
5 Bed
6.5 Bath
3-Car Garage
Loft
4,709 SF
The Modern Retreat
5 Bed
6.5 Bath
3-Car Garage
Loft
4,709 SF
The Modern Retreat
5 Bed
6.5 Bath
3-Car Garage
Loft
4,709 SF
The Modern Retreat
5 Bed
6.5 Bath
3-Car Garage
Loft
4,709 SF














The Modern Skyline
5 Bed
6 Bath
2-Half Bath
3-Car Garage
Game Room, Office, & Loft
5,469 SF
The Modern Skyline
5 Bed
6 Bath
2-Half Bath
3-Car Garage
Game Room, Office, & Loft
5,469 SF
The Modern Skyline
5 Bed
6 Bath
2-Half Bath
3-Car Garage
Game Room, Office, & Loft
5,469 SF
The Modern Skyline
5 Bed
6 Bath
2-Half Bath
3-Car Garage
Game Room, Office, & Loft
5,469 SF
The Classic Skyline
5 Bed
6 Bath
2-Half Bath
3-Car Garage
Game Room, Office, & Loft
5,469 SF
The Classic Skyline
5 Bed
6 Bath
2-Half Bath
3-Car Garage
Game Room, Office, & Loft
5,469 SF
The Classic Skyline
5 Bed
6 Bath
2-Half Bath
3-Car Garage
Game Room, Office, & Loft
5,469 SF
At Tide Homes, we understand your home reflects your unique vision and lifestyle. That's why we've created a haven where personalization meets sophistication.
Pre-Wired for Home Automation & Security System (Low Voltage)
Quartz Countertops Throughout
Wood Ventilated Shelving in All Closets & Pantry
Contemporary Designer Tile Selections in All Baths & Kitchen
10’ Ceilings
8' Doors
LG Stainless Steel Appliance Package
Soft Close Cabinetry with an Oversized Island
Choice of Single or Double Basin Undermount Kitchen Sink
Choice of Backsplash Tile
Primary Shower with 2 Shower Heads
Soaking Tub in Primary Bath
Frameless Glass Shower Enclosure
Comfort Height Toilets
Moen Fixtures
Undermount Sinks in all Baths
Sherwin Williams Paint
Large Outdoor Living Areas & Balconies
All Lots Can Accommodate a Swimming Pool with Spa
Canal Front: Water Views & Dock Ready
Low-E Impact Windows
Metal or TPO Roof
Decorative Entry Lighting
Tropical Landscaping Package
Irrigation System
Decorative Masonry Finishes
Seawall
Future Outdoor Kitchen Ready (Pre-Wired & Pre-Plumbed)
Energy Efficient HVAC System with WiFi Capabilities
High Efficiency Insulation
Energy Efficient LED Recessed Lighting Throughout
Wine Room
Elevator
Pool
Pool Deck Fire Feature
Outdoor Kitchen
Rooftop Terrace
Interior Gas or Electric Fireplace
EV Charger in Garage
Floating Stairs
Explore some of the last bayfront lots located in the unparalleled Hammock Bay, where pristine waters meet lush landscapes, offering a serene and picturesque setting for your dream home.
Our team of seasoned craftsmen and designers merge time-honored techniques with modern innovation.
We take pride in every detail with a systematic approach that allows us to check and double-check every single element.
Our experience has translated to high-quality custom homes that are well-orchestrated, accurately budgeted, and delivered on time.
License #CGC1531490 © 2026 by Tide Homes LLC. | www.tide-homes.com | (941) 745 -1773
View Architectural Guidelines PDF | View HOA PDF | View Reservation Agreement PDF