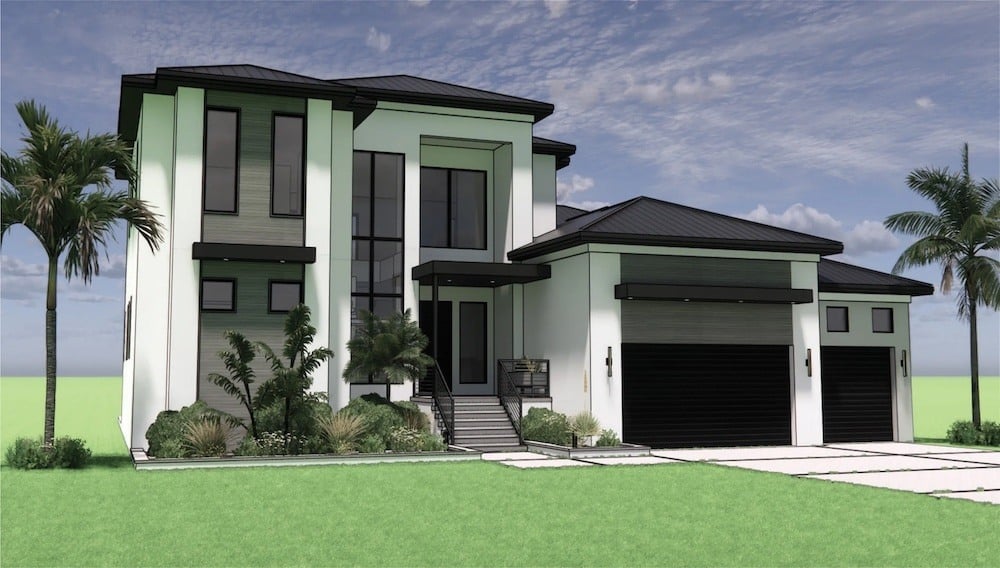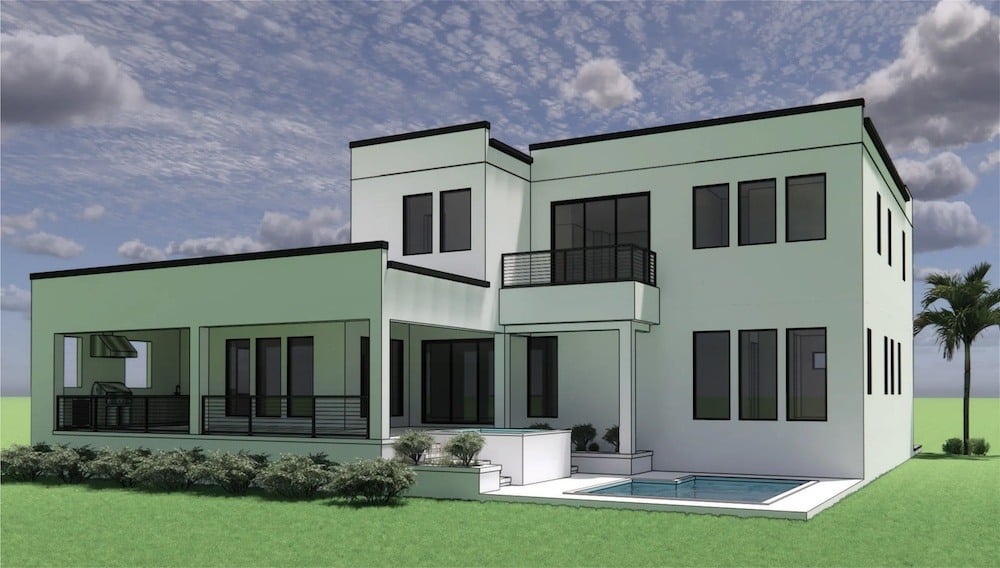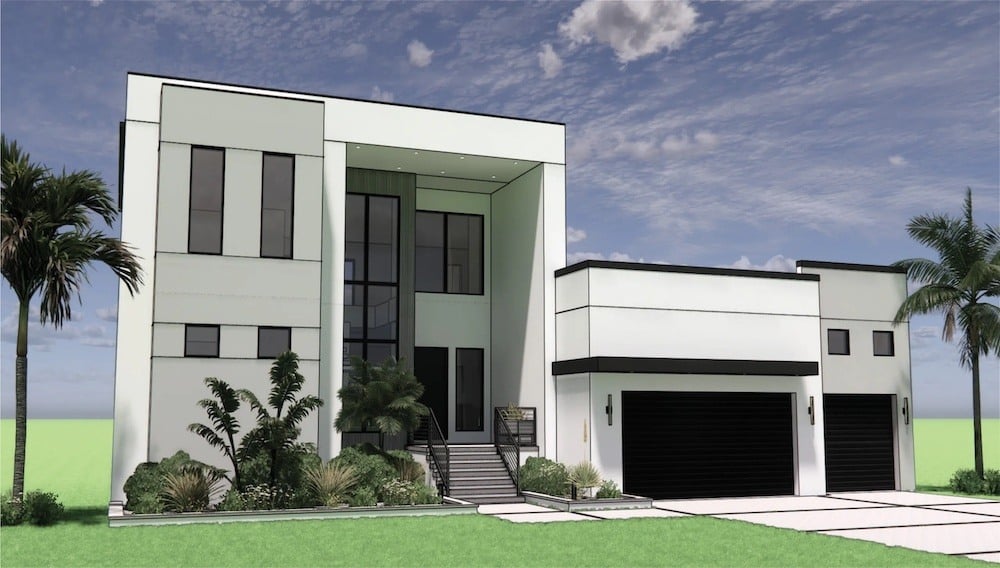Download Floor Plans
Access Floor Plans For Vista
Located in a private, resort-style community, this luxury residence offers elevated coastal living with a focus on comfort, style, and quality. The Vista features spacious open-concept interiors, a private elevator, an expansive screened terrace, a chef-inspired kitchen with premium finishes, and spa-like bathrooms. Built with concrete construction and impact-rated glass, every detail is crafted for long-lasting peace of mind and everyday elegance.
To view this property's floor plan, please fill out the form below.
-2-1.png?width=1063&height=567&name=Vista%20(1)-2-1.png)
the Tide homes
difference
Expert Artisanship
Our team of seasoned craftsmen and designers merge time-honored techniques with modern innovation to bring you space that is truly a work of art.
Precisely built
We take pride in every detail with a systematic approach that allows us to check and double-check every single element.
on-time & budget
Our experience has translated to high-quality custom homes that are well-orchestrated, accurately budgeted, and delivered on time.





